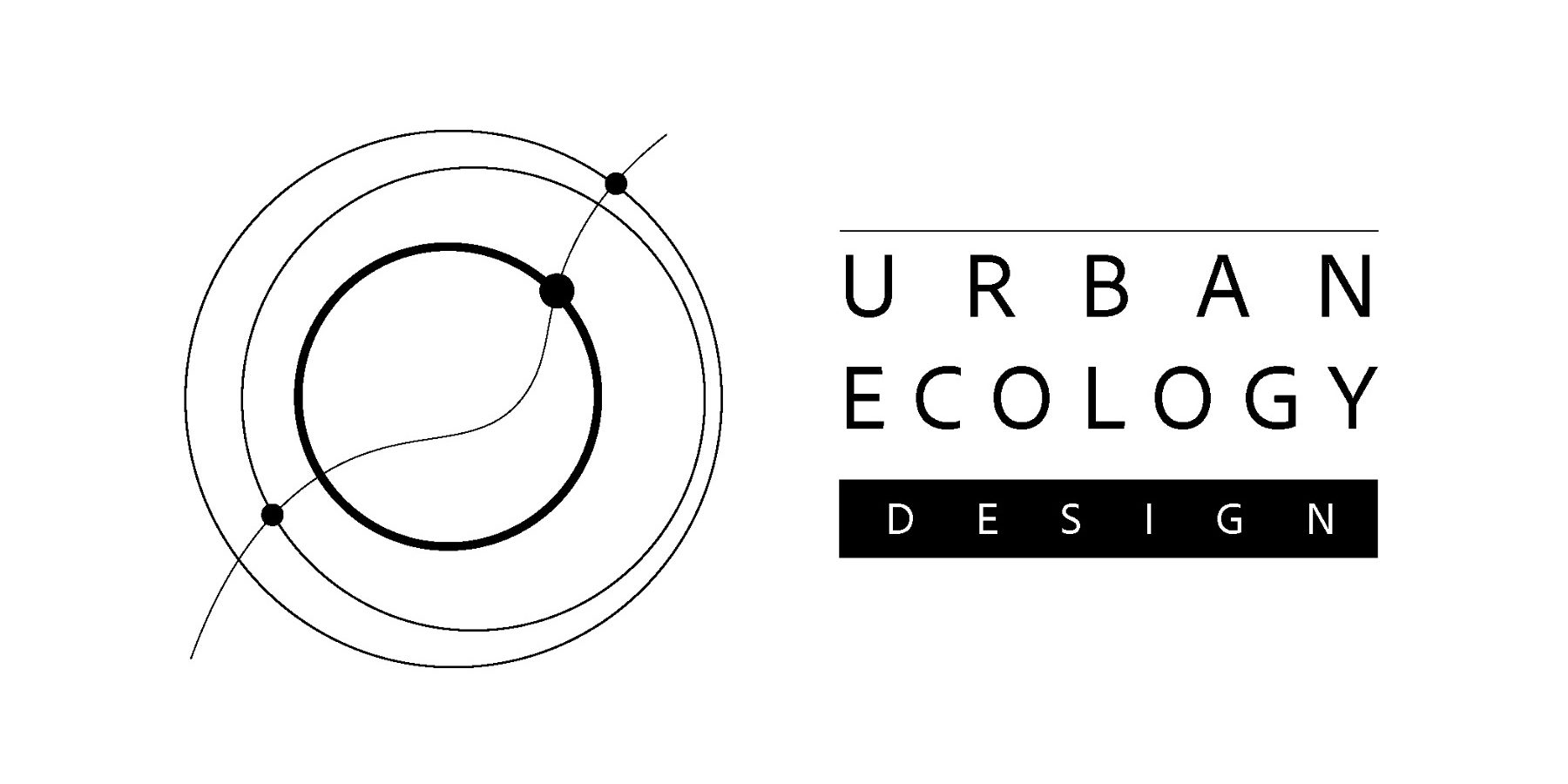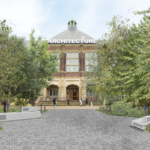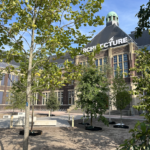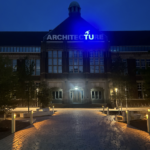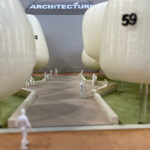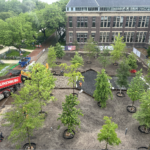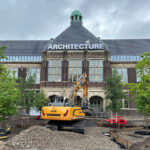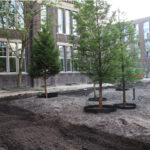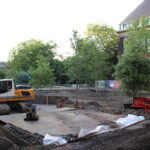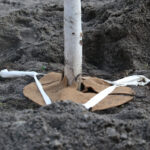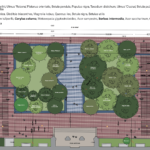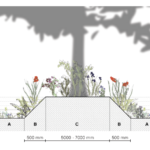Urban Climate Grove
Research & innovation hub for sustainable urban greenspace on the TU Delft's Faculty of Architecture and the Built Environment forecourt.
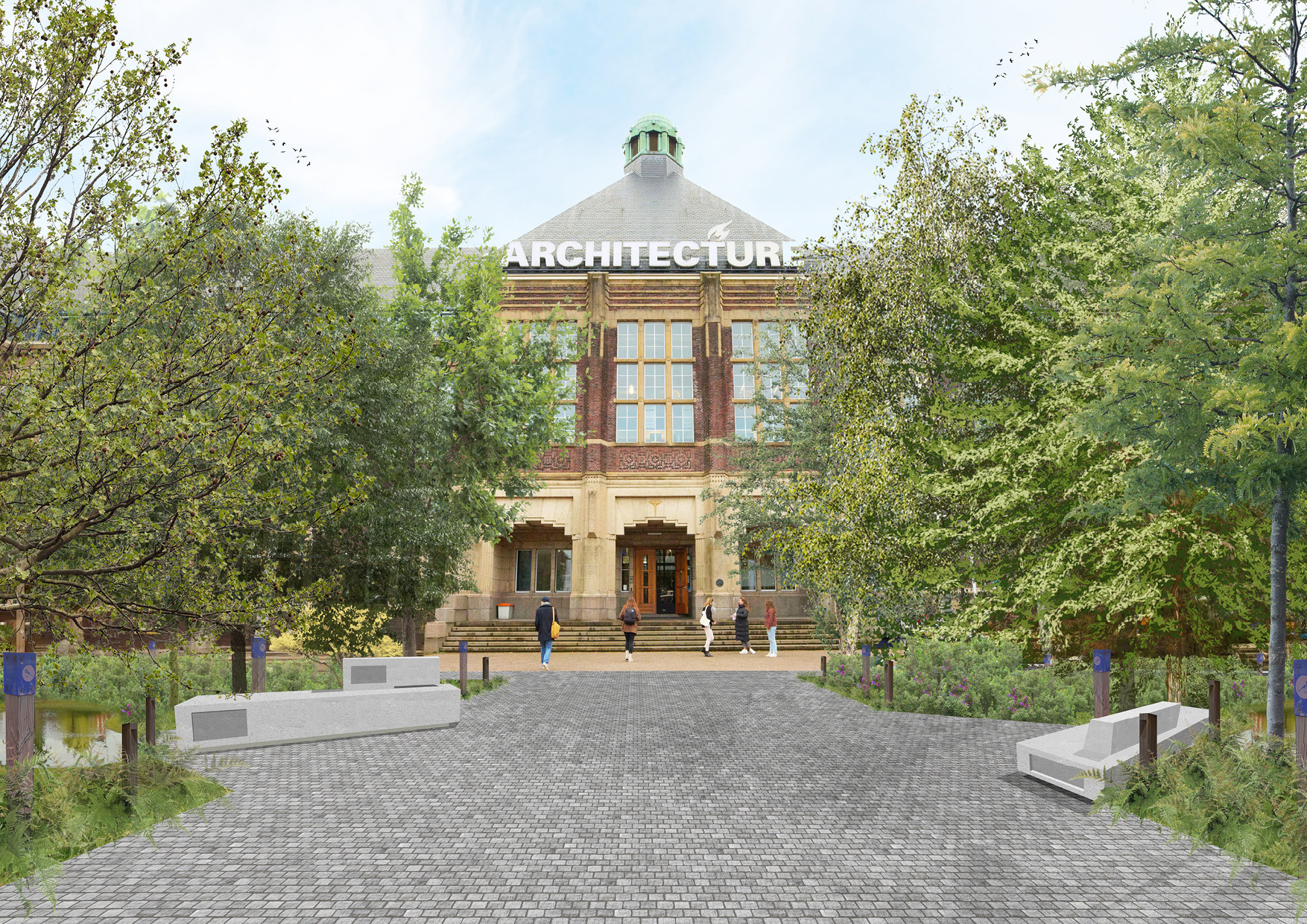
One of the prominent features of the Urban Climate Grove is the wadi, a landscape element designed to manage water flow and support diverse plant life. The wadi is characterized by varying elevations, each strategically planned to enhance the resilience and growth of different tree species. Trees planted in the lower areas of the wadi are those that thrive in moist conditions, while those positioned higher up are more tolerant of drier soils. This careful placement ensures that each tree has the best chance of flourishing, contributing to the overall health and biodiversity of the area.
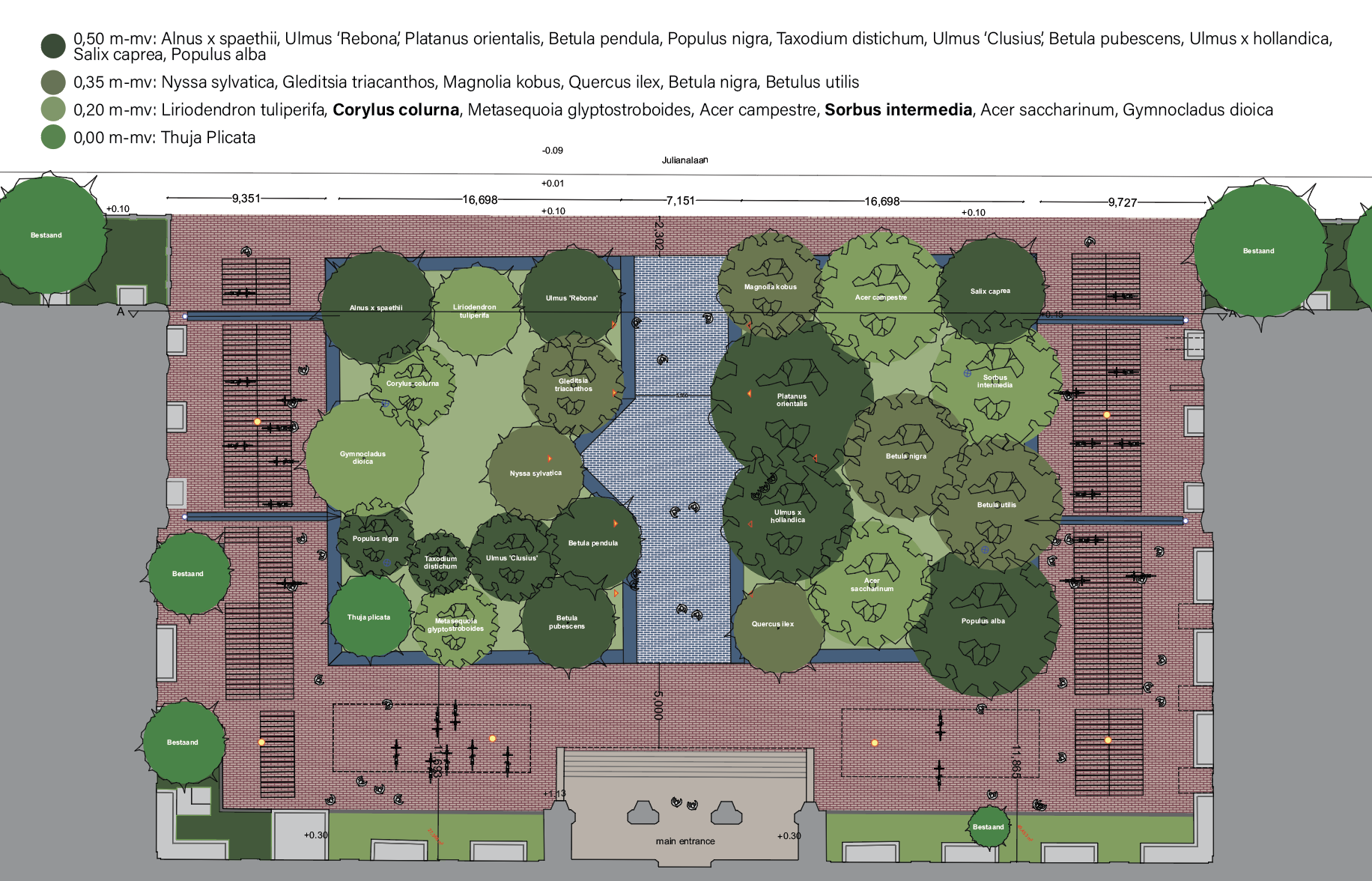
Author
Urban Ecology Design Lab
Location
Delft, the Netherlands
Design
Dr.Ir. Nico Tillie
Ir. Rosa de Wolf
Dr.Ir. René van der Velde
René Hoonhout
Soils and Geotechnical consultant Terra Nostra
Civil engineering and technical specification consultant Royal HaskoningDHV
Civil works contractor BAM
Planting and softscape contractor AH Vrij
Electrical contractor Heijmans
Sketch Design HOSPER
Project links
https://edu.nl/6ht76
To further enhance diversity, the wadi includes unplanted spaces where nature’s spontaneous development is carefully monitored. This approach allows for natural processes to play a role in the ecosystem, fostering an environment where various species can thrive without direct human intervention. Additionally, the Stockholm method is utilized along the main path to ensure that trees can grow as successfully as those in the middle of the wadi.
To experiment on how to create healthy growing conditions with a limited amount of peat, the wadis are divided into 18 sections containing three different soil types: adding no peat, a little peat, or a conventional amount of peat. This allows for observation and analysis of vegetation growth under different soil conditions. Strategic placement of a layer of sand suitable for tree growth beneath the red bricks ensures healthy growing conditions for the trees along the edges of the wadi. The soil of the forecourt was upgraded due to its initially poor quality, and soil samples will be taken regularly to monitor its development. Moreover, the foundation of the main pathway crossing the Urban Climate Grove is made from recycled concrete materials, ground into various granule sizes to allow the roots to grow underneath the path. The development of the root systems in these different granule sizes will be monitored, to examine whether this affects tree growth and to further improve this method.
The faculty building itself is partly disconnected from the sewage system, rainwater flows into the wadi. In case of extremely heavy rainfall, excess water is directed to a drainpipe via a spillway, preventing flooding.
From July to January, the square comes alive with a vibrant display of flowering vegetation. This extended flowering period is designed to support a wide range of birds and insects, enhancing biodiversity throughout the seasons. The square includes three different groups of vegetation, each attracting different species and contributing to the biodiversity of the area. Trees with large, dense, woody crowns are strategically placed to provide effective cooling in areas with intense heat stress. Trees chosen for their fruit, despite their sensitivity to wadi conditions, are elevated to ensure their survival and ability to attract wildlife.
Lighting throughout the square is carefully planned to prioritize biodiversity. Bollards along the main path provide necessary illumination with minimal disturbance to the natural surroundings. The benches along the main path convert temperature differences into electricity via the Seeback-effect. These benches illuminate the path by powering LED lights and even charge mobile devices (designed by Ir. Henri van Bennekom, find more info here). The ‘smart’ light poles, positioned around the square, offer adjustable and animal-friendly lighting that can be controlled remotely.
This thoughtfully designed square goes beyond just being a practical space; it shows how cities can live in harmony with nature. Using smart ecological ideas and sustainable practices, the project not only makes the campus more beautiful but also creates a healthy, lasting ecosystem for future generations to enjoy.
This green space is a model for future city planning.
